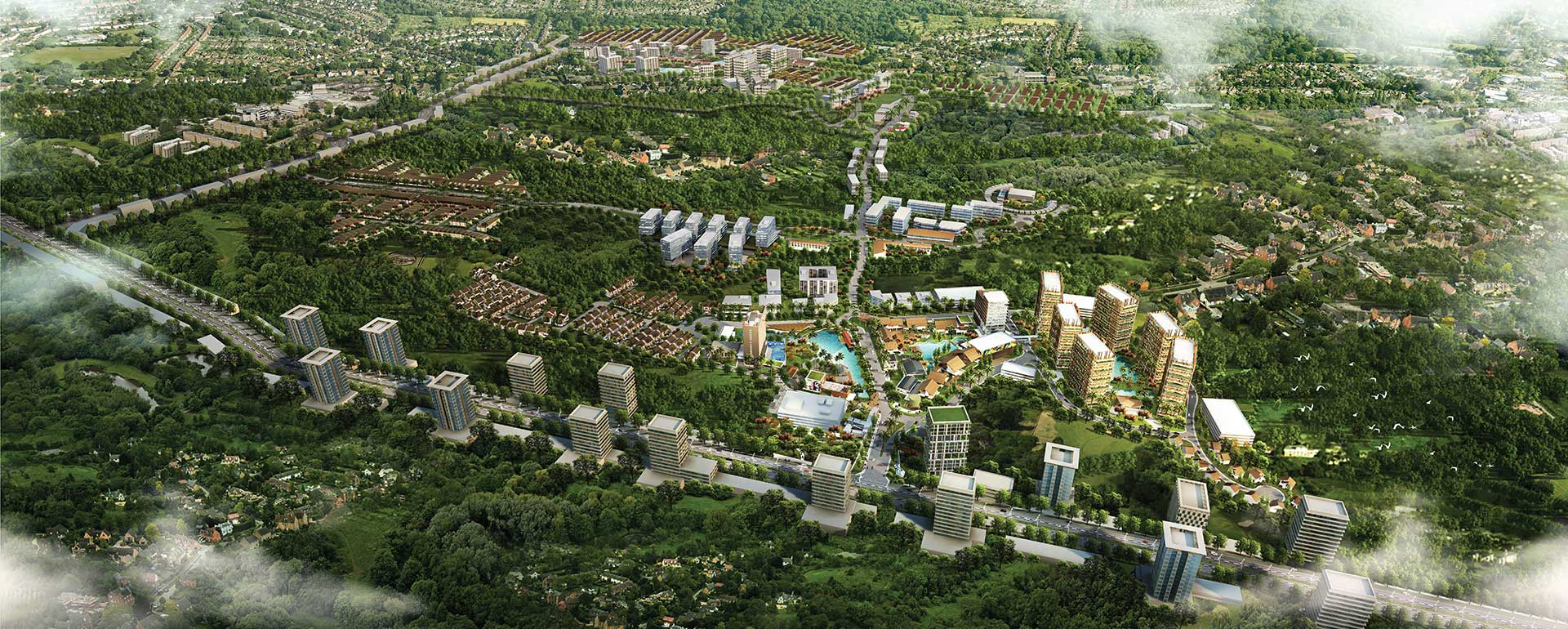
VIDA BEKASI
THE WAY OF TOMORROW'S LIVING
Vida Bekasi comes in response to the needs of an emerging set of urban people that is seeking for a better quality of life. . This new generation appreciates our approach of merging green living with local art and culture. Upon its completion, VIDA Bekasi will introduce a brand new lifestyle concept. This new development located at Narogong Raya, in the city of Bekasi is a vision to create a self-sufficient neighborhood in the midst of crowded areas surrounding the site. The masterplan is build upon the concept of Tropical Urbanism. It is an integration of contemporary design with specific green site planning. Tropical Urbanism is an approach that responds well to our tropical climate. Compact planning and clusters of open spaces juxtaposed with built-up areas in order to control air pressure that would allow constant airflow into buildings and public spaces. These green spaces help to provide places for warm air to cool, while wide streets are oriented towards the direction of airflow to provide ventilation while reducing solar heat gain for buildings. Strategic placement of natural and man-made landscape, offer not only scenic view of the place, but help to maintain the synergy between people and its natural surroundings. The inclusion of man-made lakes are not only for aesthetic reason, but also function as flood control for the area that sits on lowland. This man-made lake will certainly increase the site value in terms of function and beauty.
Bekasi, Indonesia
Project Type
Township
Website
vidabekasi.com
Developed by
PT Bina Nusantara Raya

Bumiwedari Gate.
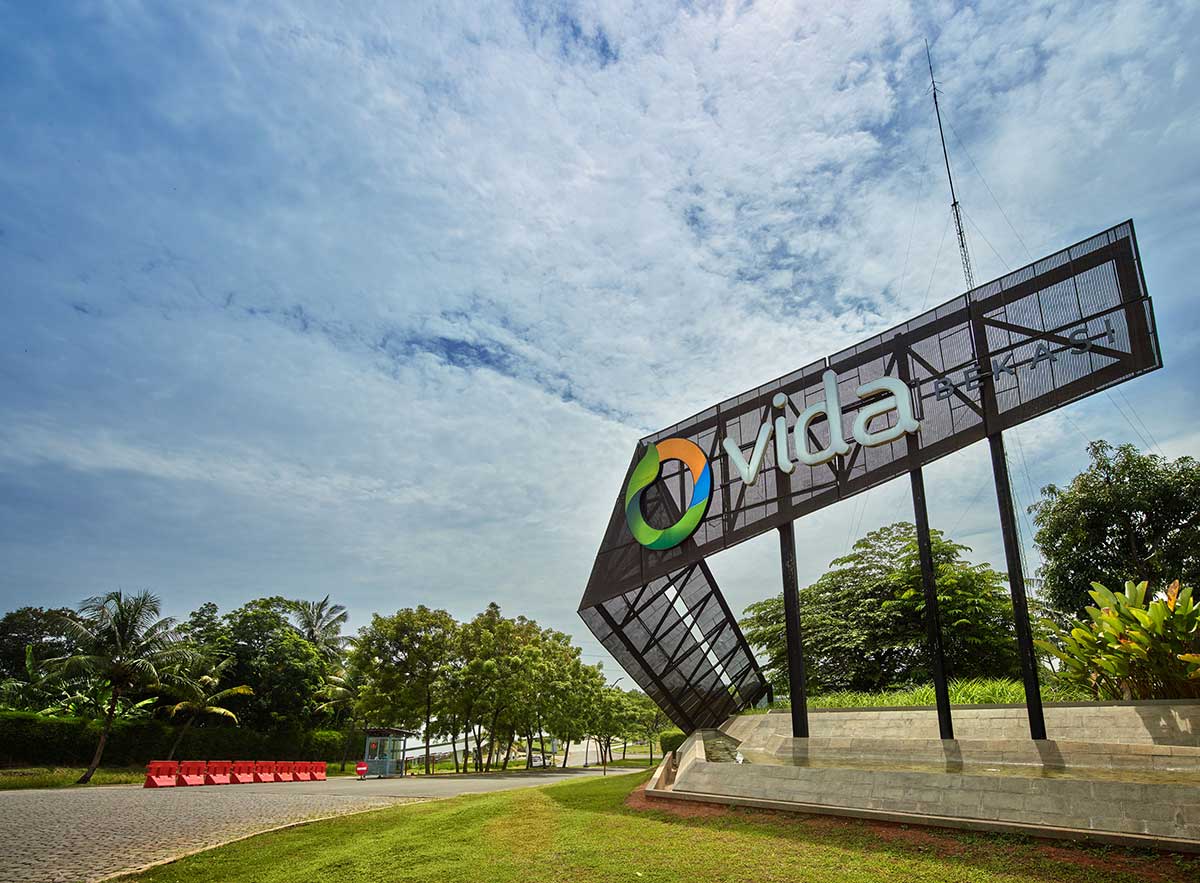
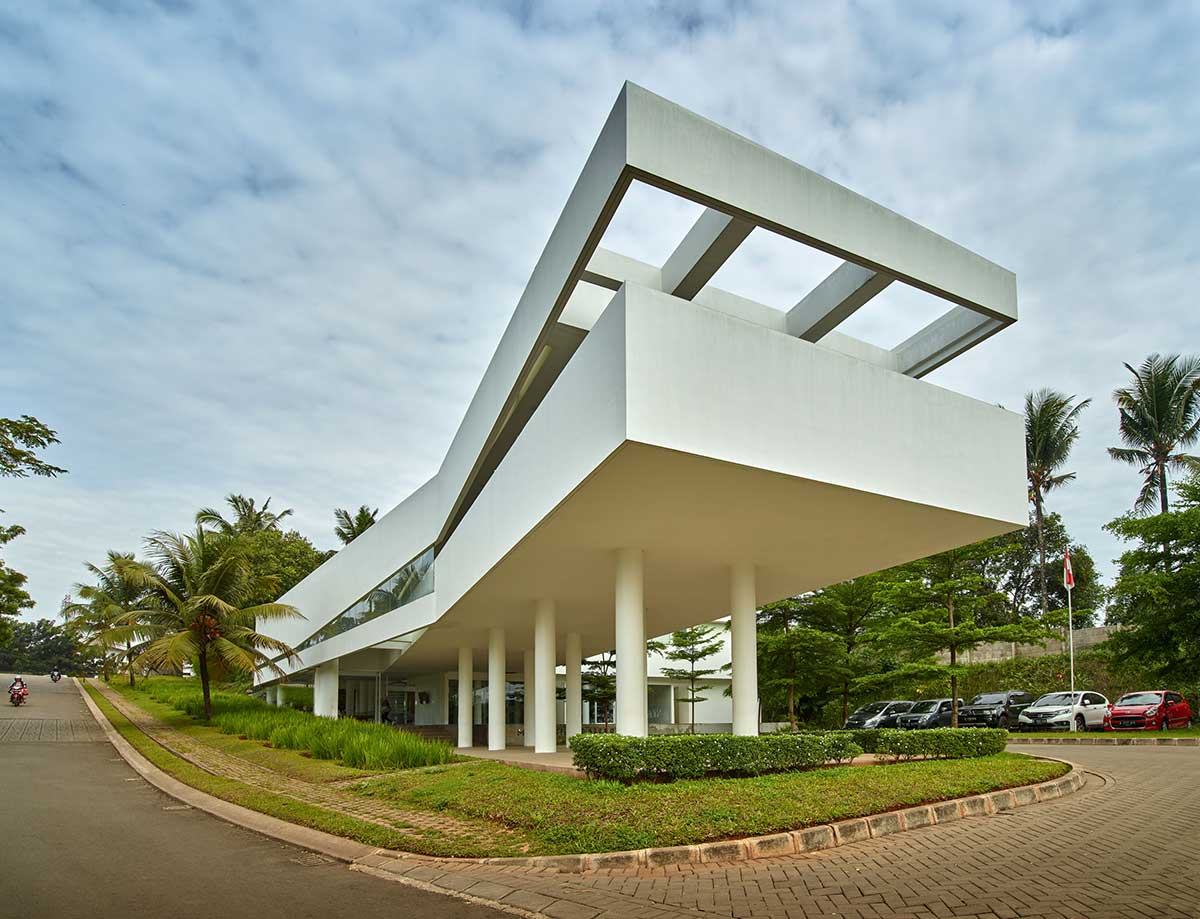
Vida Office.
Insitu.
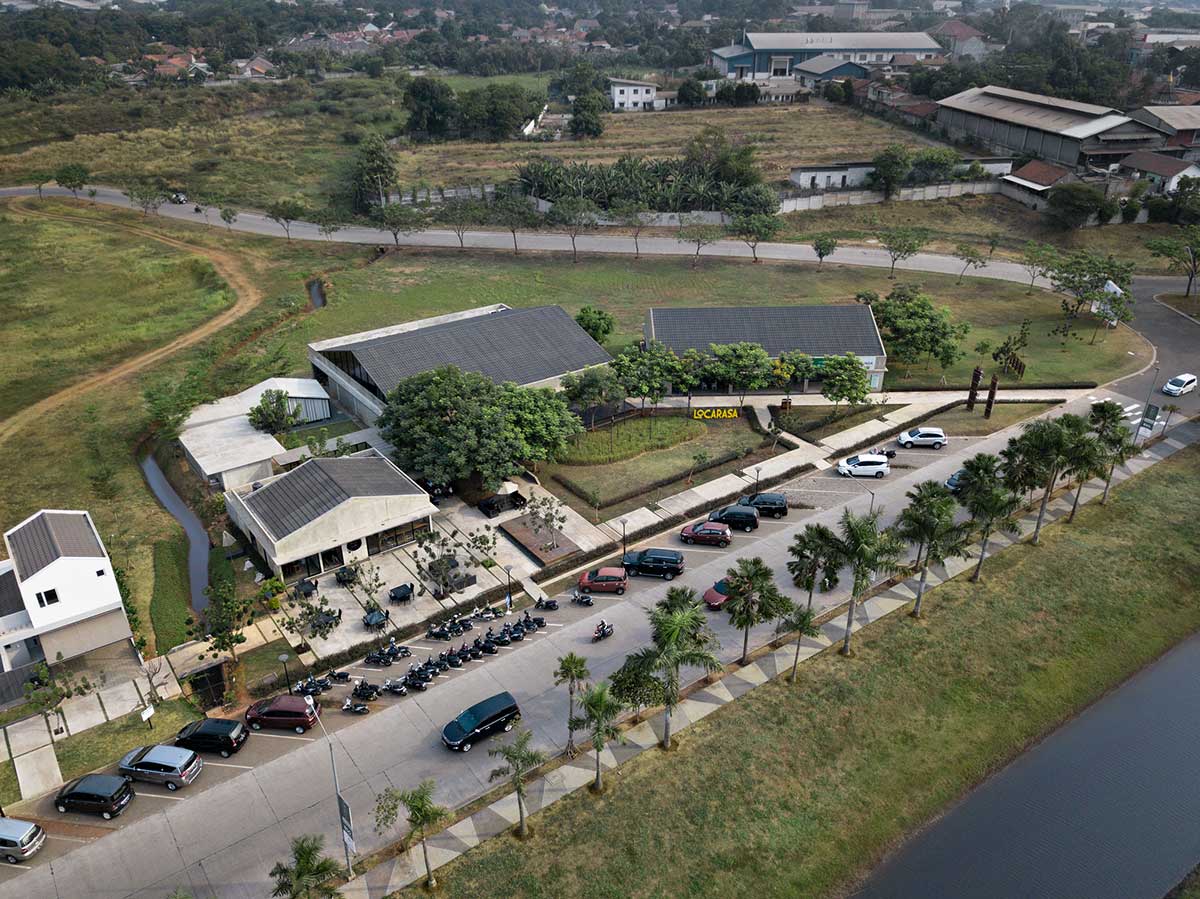

Binus School Bekasi.
Botanica.


Botanica Facade.
Pasar Alam

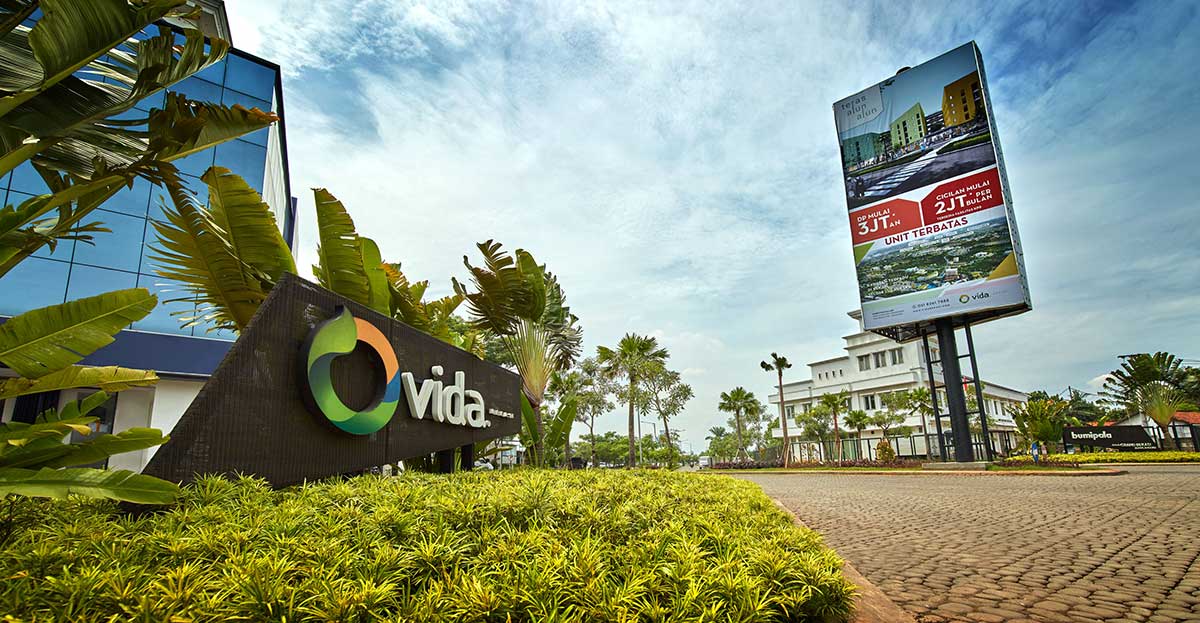
Bumipala Gate.
